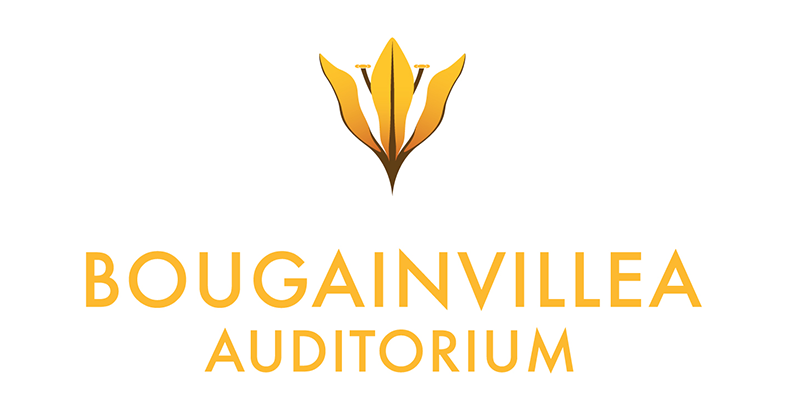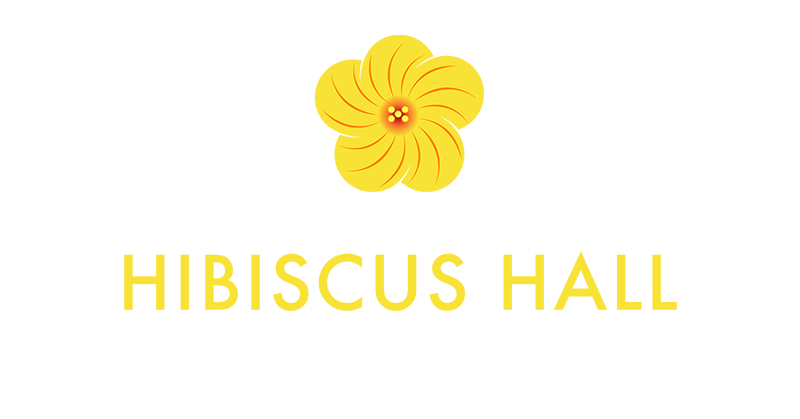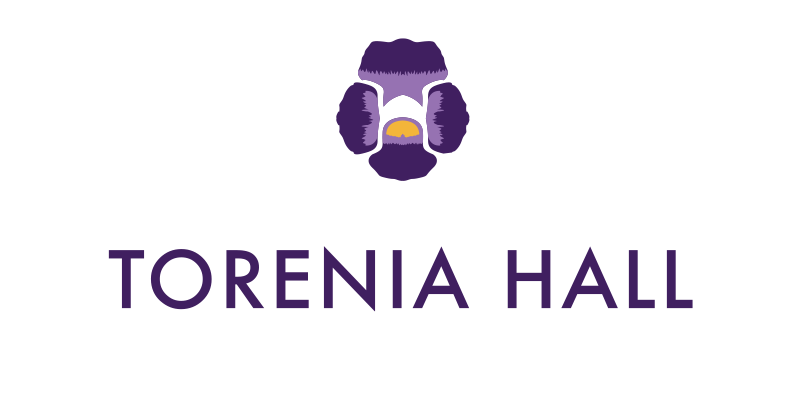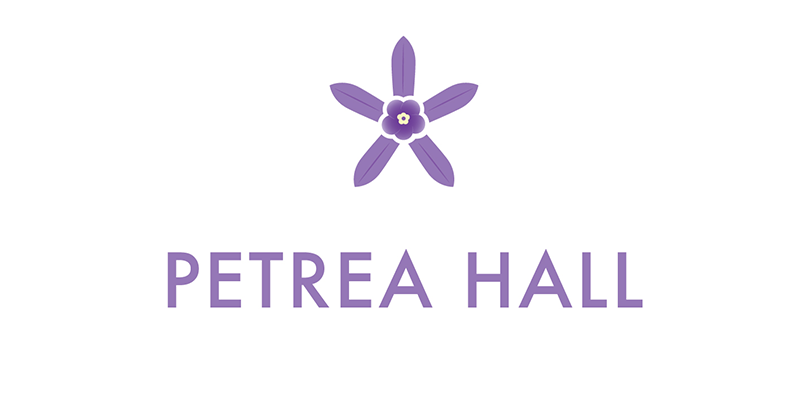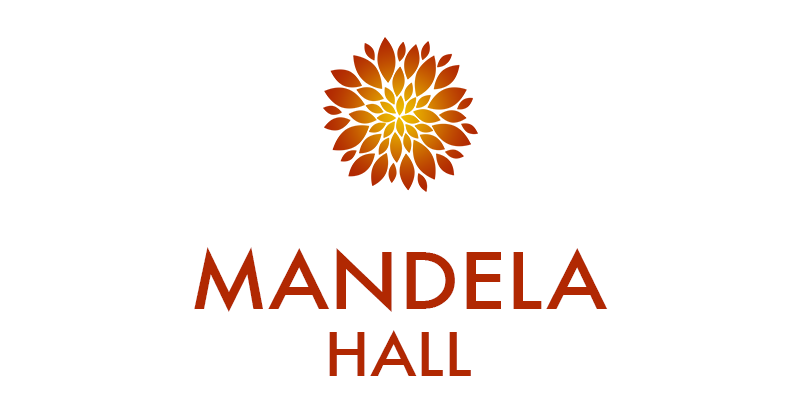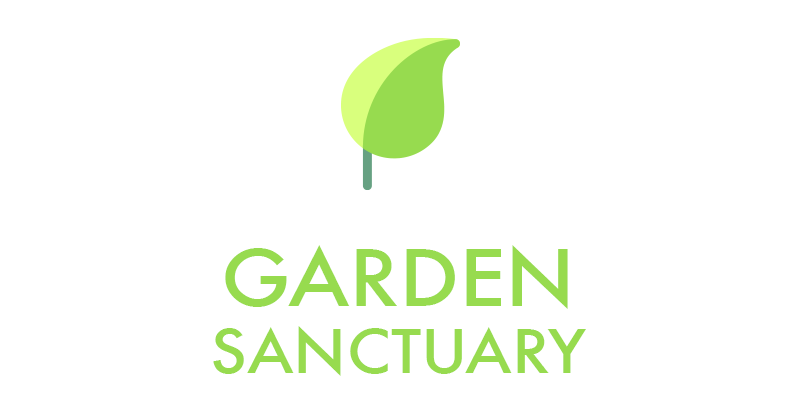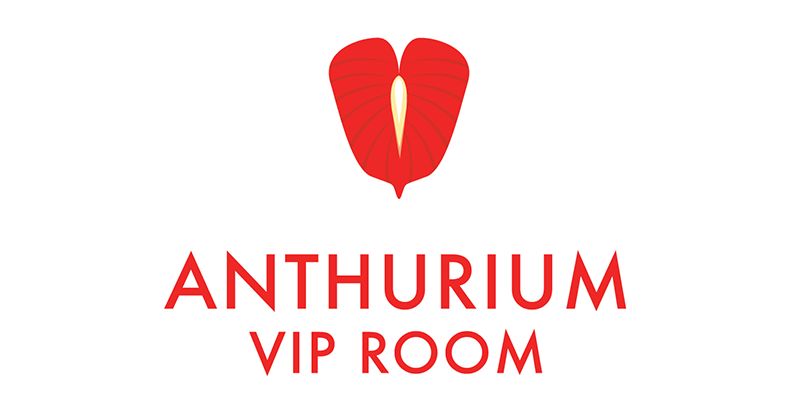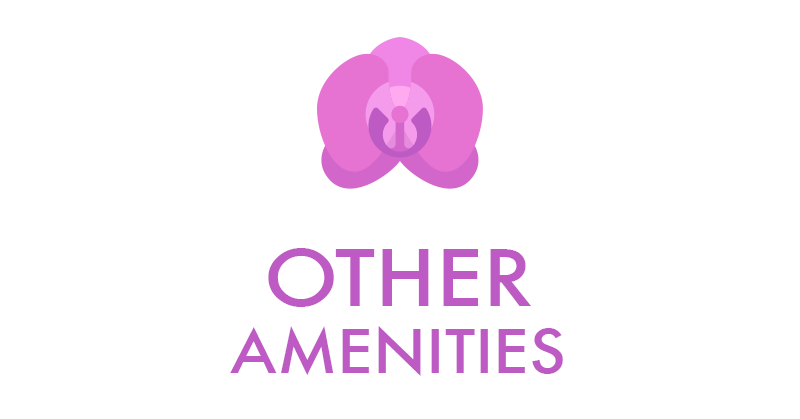Apart from our indoor halls and outdoor spaces, there are other attractions and rental areas designed to offer value for money as well as broaden the prospects of anyone seeking a place to meet their needs. Stay a night or two at our Cattleya Hotel located onsite or host your next sports day at our stadium. Details of our additional services can be accessed via the links below.
Our largest multi-purpose space is a combination of our Bougainvillea Auditorium and Hibiscus Hall which seats between 3000 to 5000 depending on seating style and layout (theatre, banquet, or standing). This space is ideal for expositions, corporate events, trade shows, conferences, or large-scale entertainment. At an additional cost, the sound system in the hall is inclusive of microphones, the national anthem & background music, media feeds, a full speaker system, and engineering & technical support
The stadium includes two (02) covered stands: The main stand which seats approximately (1000) persons and North Stands which seats approximately (946) persons. We usually cater to a wide range of activities inclusive of football tournaments/training and sport and family days. Facilities at the stadium are wheelchair accessible and include an enclosed air-conditioned president’s box, dressing rooms, bar court, media facilities, electronic scoreboard, night sports lighting, washrooms, and 24 hours’ security. The 321 feet by 241 feet football field is adjoined on the North, East, and West sides by uncovered spectator seating.
UNDER RENOVATIONS
Our 300 feet by 150 feet training field includes accommodations of one covered stand which is wheelchair accessible with security and bleachers. We usually cater to a wide range of activities inclusive of football tournaments/training and sport and family days.
We have three car parks that are perfect for open-air events. Our car parks are fully secured and can accommodate virtually any event. Patrons have used this space for Concerts, Fetes, Children’s Events, Car Shows, Trade Shows. This uniqueness of the space is the leverage that users have for decorating and pre-designed layouts that can be brought onsite to enhance event ambiance and activities. Below is the capacity for each car park space.
Car park A – Can accommodate up to 10,000 persons
Car park B – Can accommodate up to 600 persons
Admin Car park C – Can accommodate up to 800 persons

